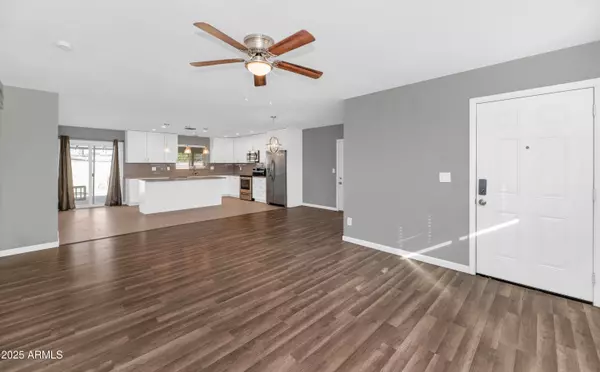11620 N 31ST Drive Phoenix, AZ 85029

UPDATED:
Key Details
Property Type Single Family Home
Sub Type Single Family Residence
Listing Status Active
Purchase Type For Sale
Square Footage 1,550 sqft
Price per Sqft $251
Subdivision Westown 9
MLS Listing ID 6941064
Style Ranch
Bedrooms 4
HOA Y/N No
Year Built 1966
Annual Tax Amount $1,178
Tax Year 2024
Lot Size 7,223 Sqft
Acres 0.17
Property Sub-Type Single Family Residence
Source Arizona Regional Multiple Listing Service (ARMLS)
Property Description
Both bathrooms offer a spa-like experience with contemporary tile and stylish fixtures. A separate laundry room adds extra convenience. Located within walking distance to schools and just minutes from I-17, this home offers an easy commute and a prime location close to dining and shopping,
Location
State AZ
County Maricopa
Community Westown 9
Area Maricopa
Direction Cactus to 31st Ave., south to Sunnyside, west to 31st Dr., south to the property on the west.
Rooms
Other Rooms Great Room
Master Bedroom Not split
Den/Bedroom Plus 4
Separate Den/Office N
Interior
Interior Features High Speed Internet, Granite Counters, Breakfast Bar, No Interior Steps, Kitchen Island, 3/4 Bath Master Bdrm
Heating Natural Gas
Cooling Central Air
Flooring Carpet, Laminate, Tile
Fireplace No
Window Features Dual Pane,ENERGY STAR Qualified Windows
SPA None
Laundry Other, Engy Star (See Rmks)
Exterior
Exterior Feature Storage
Parking Features Garage Door Opener, Direct Access
Garage Spaces 2.0
Garage Description 2.0
Utilities Available APS
Roof Type Composition
Porch Covered Patio(s)
Total Parking Spaces 2
Private Pool No
Building
Lot Description Alley, Gravel/Stone Front, Gravel/Stone Back
Story 1
Builder Name Unknown
Sewer Public Sewer
Water City Water
Architectural Style Ranch
Structure Type Storage
New Construction No
Schools
Elementary Schools Lakeview Elementary School
Middle Schools Cholla Middle School
High Schools Moon Valley High School
School District Glendale Union High School District
Others
HOA Fee Include No Fees
Senior Community No
Tax ID 149-55-052
Ownership Fee Simple
Acceptable Financing Cash, Conventional, 1031 Exchange, FHA, VA Loan
Horse Property N
Disclosures Agency Discl Req, Seller Discl Avail
Possession Close Of Escrow, By Agreement
Listing Terms Cash, Conventional, 1031 Exchange, FHA, VA Loan

Copyright 2025 Arizona Regional Multiple Listing Service, Inc. All rights reserved.
GET MORE INFORMATION




