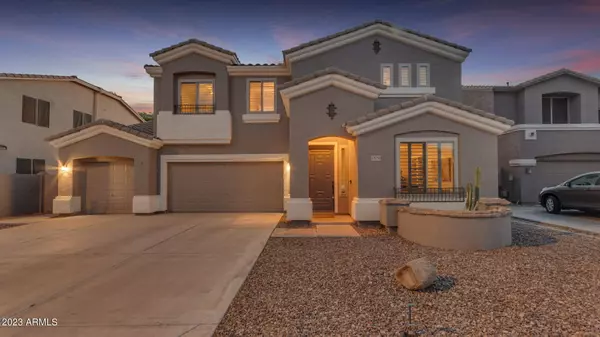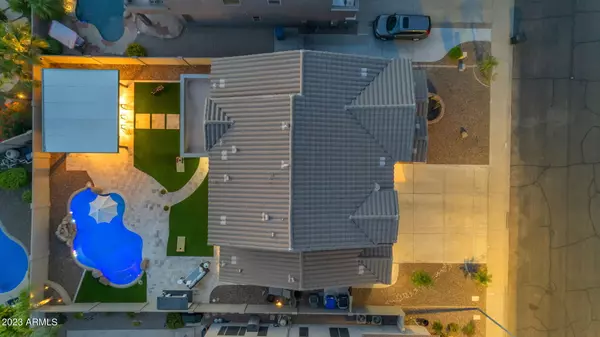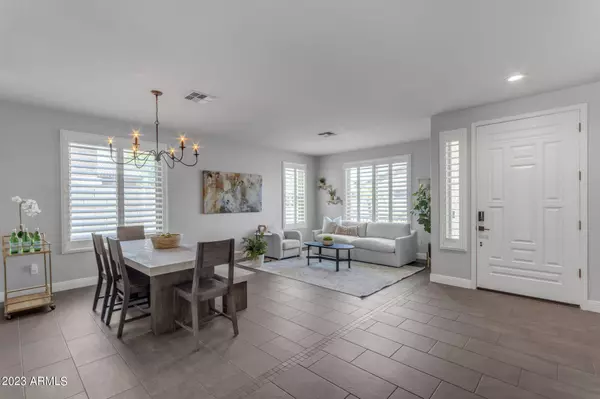For more information regarding the value of a property, please contact us for a free consultation.
3570 S TOWER Avenue Chandler, AZ 85286
Want to know what your home might be worth? Contact us for a FREE valuation!

Our team is ready to help you sell your home for the highest possible price ASAP
Key Details
Sold Price $815,000
Property Type Single Family Home
Sub Type Single Family Residence
Listing Status Sold
Purchase Type For Sale
Square Footage 2,916 sqft
Price per Sqft $279
Subdivision Cooper Greens
MLS Listing ID 6569486
Sold Date 07/28/23
Style Other
Bedrooms 4
HOA Fees $68/qua
HOA Y/N Yes
Year Built 2003
Annual Tax Amount $2,829
Tax Year 2022
Lot Size 7,464 Sqft
Acres 0.17
Property Sub-Type Single Family Residence
Property Description
Step into a world of splendor with this exquisite 4 bedroom/2.5 bath abode that has been immaculately maintained. As you make your entrance, you're welcomed by a gracious formal living and dining room, perfect for gatherings. The heart of the home, the kitchen, is a chef's dream with its elegant granite countertops, chic tiled backsplash with accent tile, and a design that marries both functionality and style. This kitchen embraces an open-concept design, blending seamlessly with the family room. The newly renovated backyard. This is not just a backyard; it is an oasis of relaxation and entertainment. The outdoor kitchen features a 6 burner Blaze Grill along with a hibachi grill and 2 burner stove top. Perfect for entertaining this house has it all and will not last long!
Location
State AZ
County Maricopa
Community Cooper Greens
Area Maricopa
Direction Cooper and Ocotillo
Rooms
Other Rooms Family Room
Master Bedroom Upstairs
Den/Bedroom Plus 5
Separate Den/Office Y
Interior
Interior Features High Speed Internet, Granite Counters, Double Vanity, Upstairs, Soft Water Loop, Kitchen Island, Pantry, Full Bth Master Bdrm
Heating Natural Gas
Cooling Central Air, Ceiling Fan(s), Programmable Thmstat
Flooring Carpet, Tile
Fireplaces Type None
Fireplace No
Window Features Low-Emissivity Windows,Dual Pane,ENERGY STAR Qualified Windows,Tinted Windows,Vinyl Frame
SPA None
Laundry Engy Star (See Rmks), Wshr/Dry HookUp Only
Exterior
Exterior Feature Storage, Built-in Barbecue
Parking Features Garage Door Opener, Direct Access
Garage Spaces 3.0
Garage Description 3.0
Fence Block
Community Features Playground, Biking/Walking Path
Utilities Available SRP
Roof Type Tile,Rolled/Hot Mop
Porch Covered Patio(s), Patio
Total Parking Spaces 3
Private Pool Yes
Building
Lot Description Sprinklers In Front, Desert Front, Gravel/Stone Front, Gravel/Stone Back, Synthetic Grass Back, Auto Timer H2O Front
Story 2
Builder Name Morrison Homes
Sewer Public Sewer
Water City Water
Architectural Style Other
Structure Type Storage,Built-in Barbecue
New Construction No
Schools
Elementary Schools Basha Elementary
Middle Schools Santan Junior High School
High Schools Perry High School
School District Chandler Unified District
Others
HOA Name Cooper Greens HOA
HOA Fee Include Maintenance Grounds
Senior Community No
Tax ID 303-42-840
Ownership Fee Simple
Acceptable Financing Cash, Conventional, 1031 Exchange, FHA, VA Loan
Horse Property N
Disclosures Agency Discl Req, Seller Discl Avail, Vicinity of an Airport
Possession Close Of Escrow
Listing Terms Cash, Conventional, 1031 Exchange, FHA, VA Loan
Financing Conventional
Read Less

Copyright 2025 Arizona Regional Multiple Listing Service, Inc. All rights reserved.
Bought with eXp Realty
GET MORE INFORMATION




